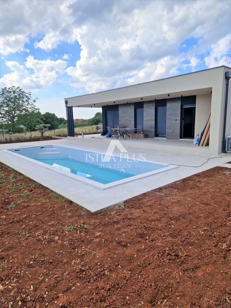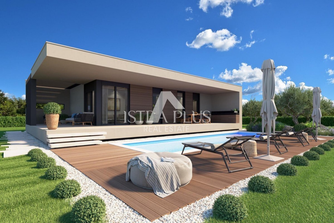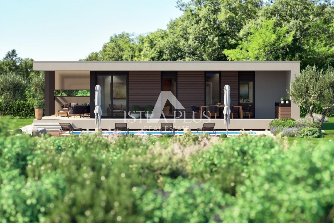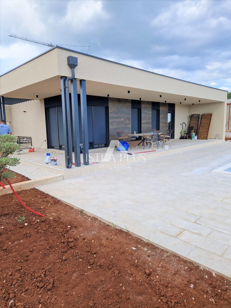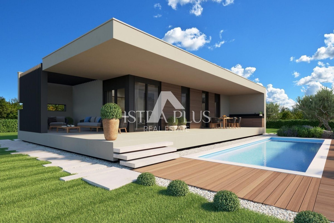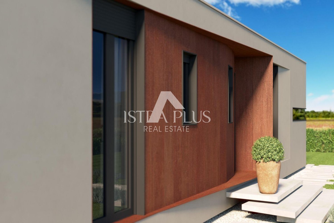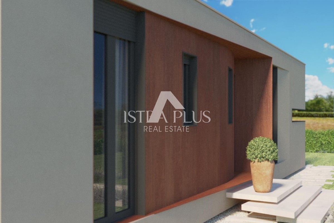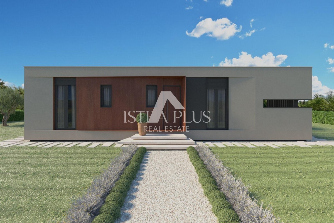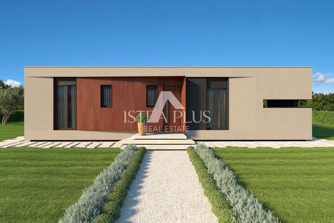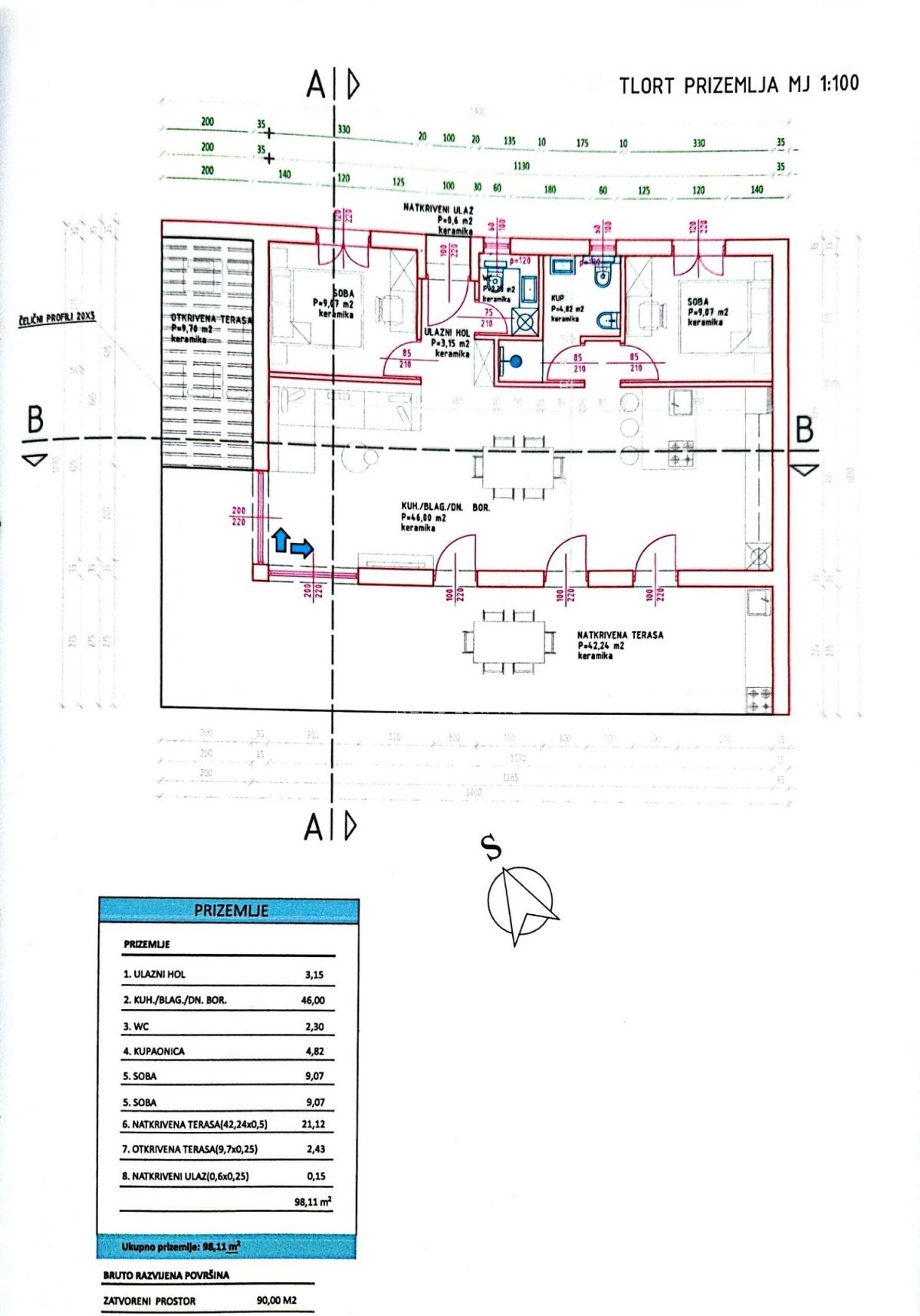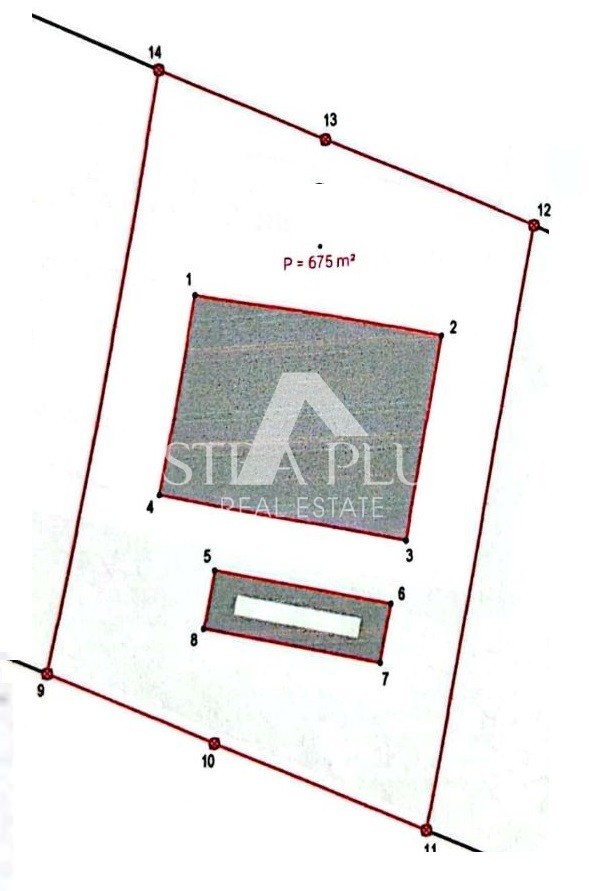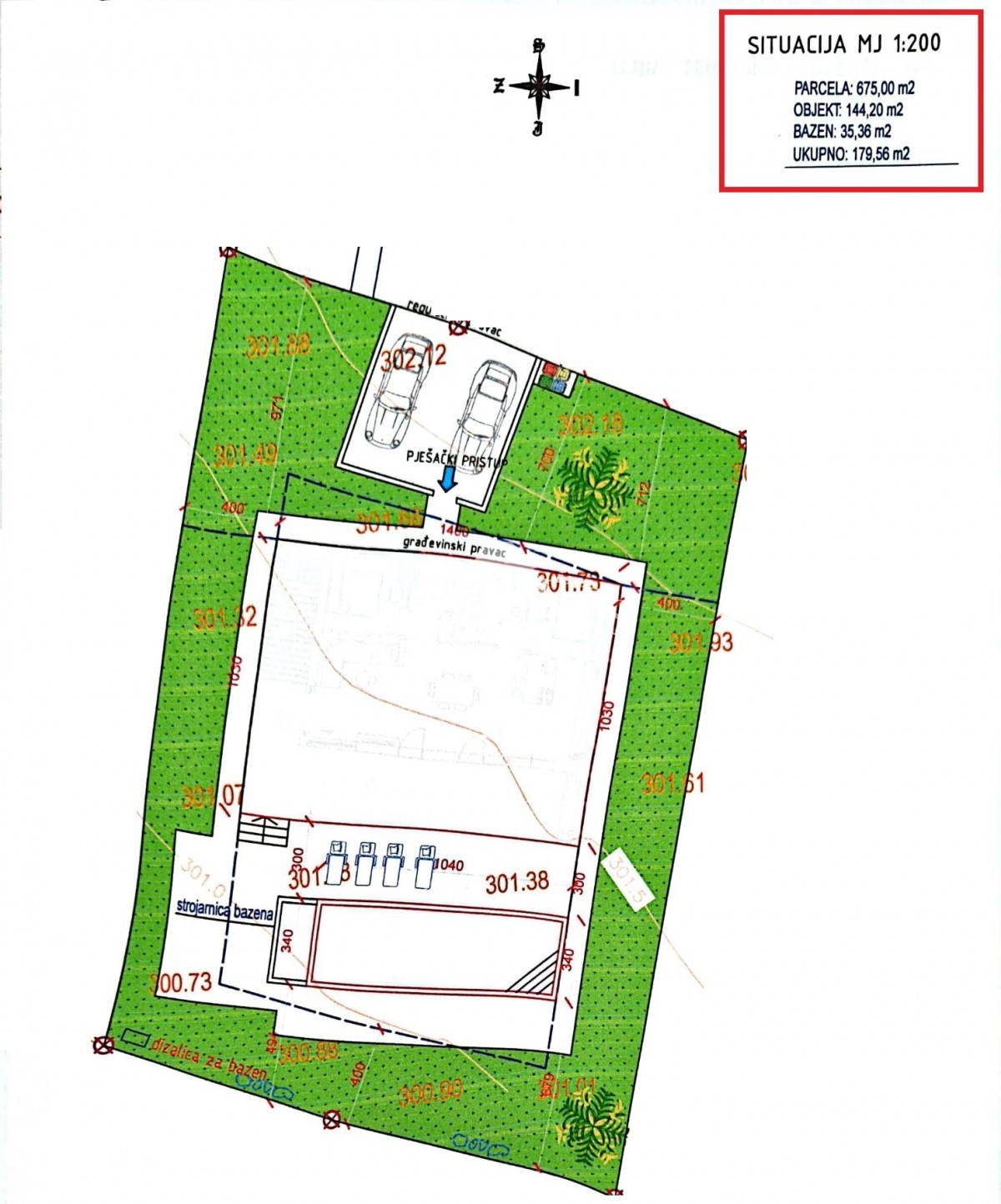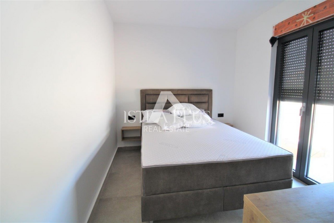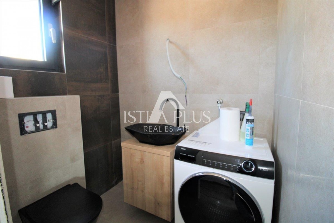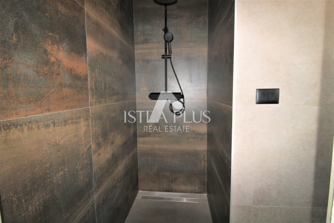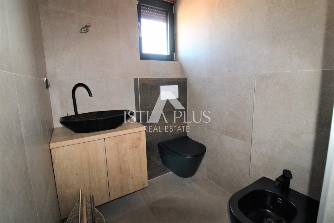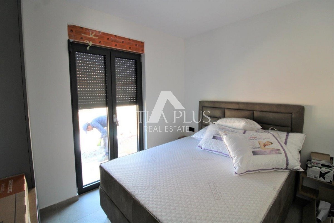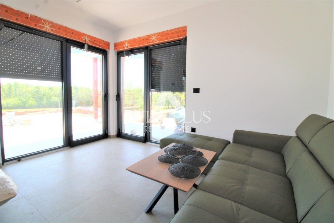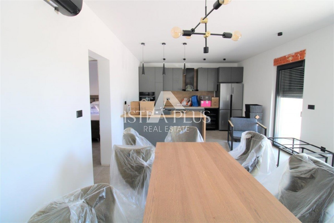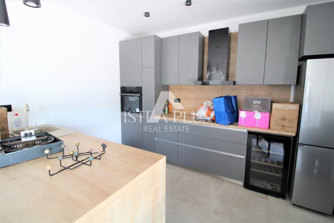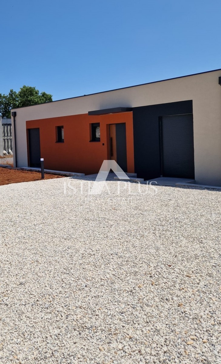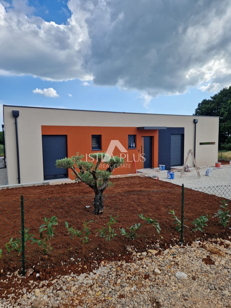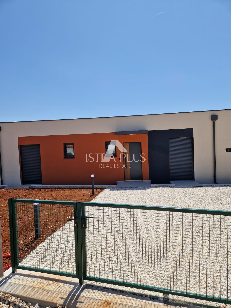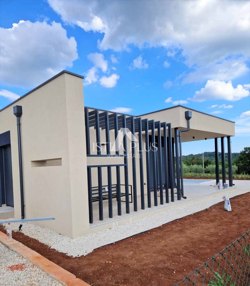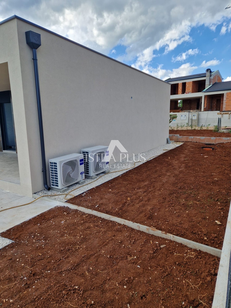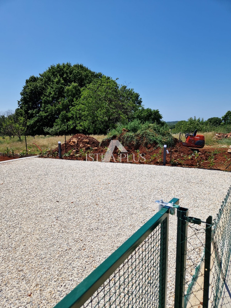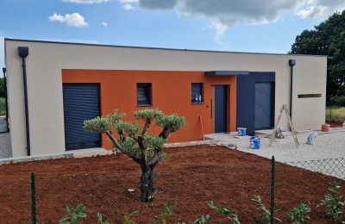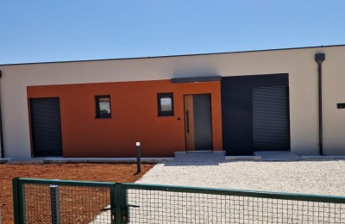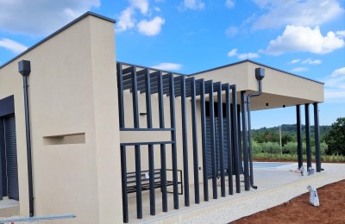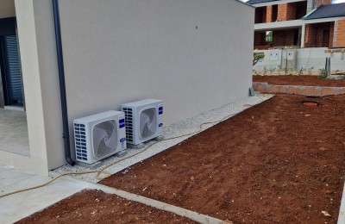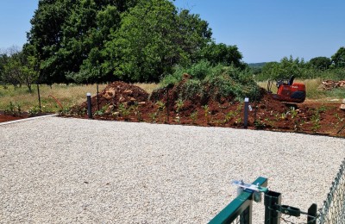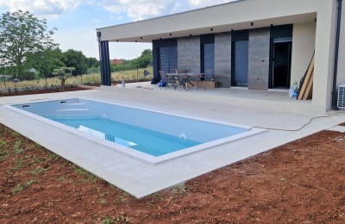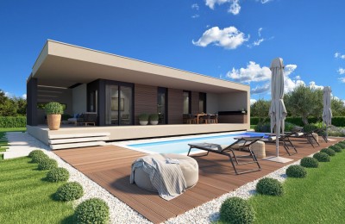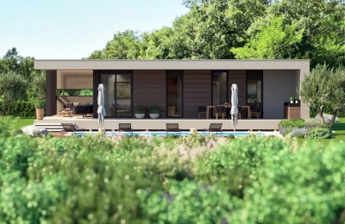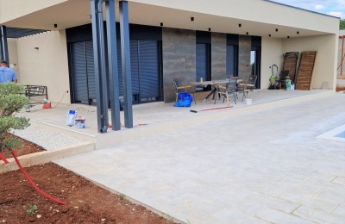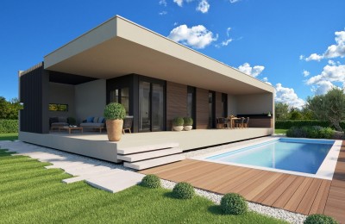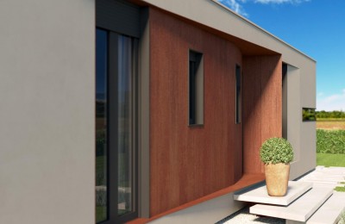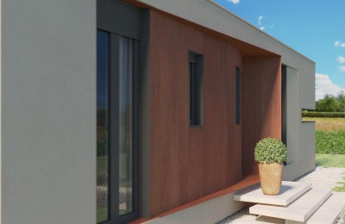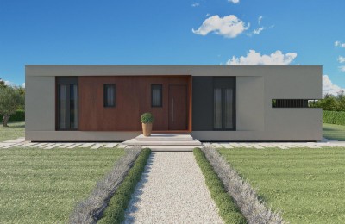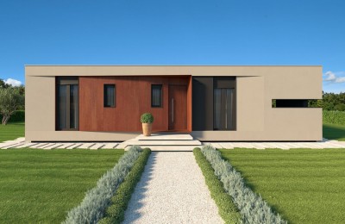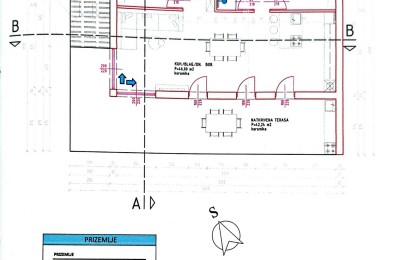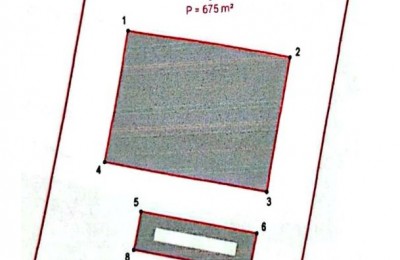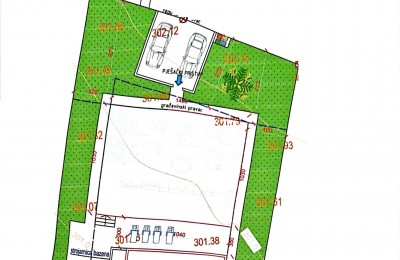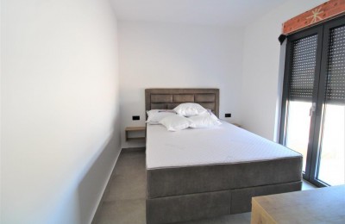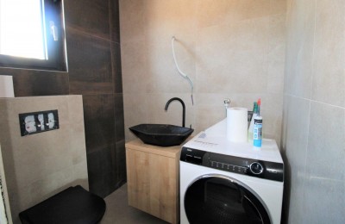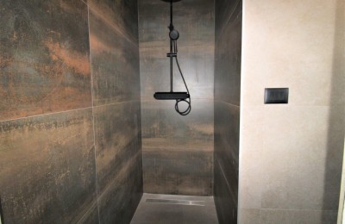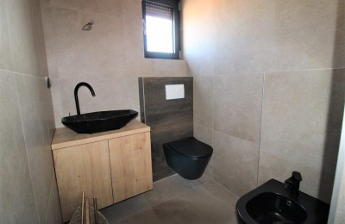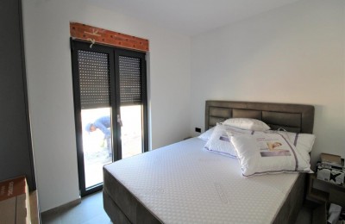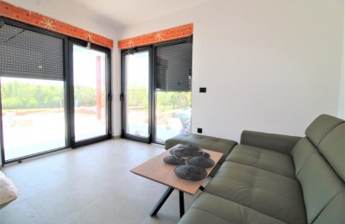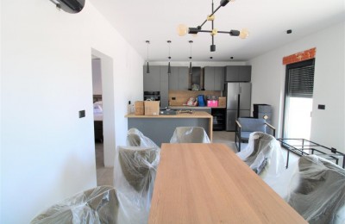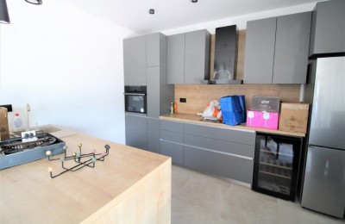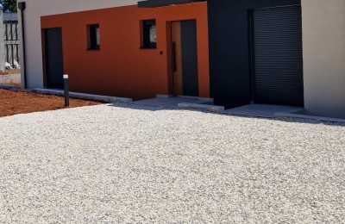A contemporary one-story house with a modern design on the edge of the village with an open view-furnished
- Distance from city : 3000 m
- Distance from sea : 17000 m
- Energy efficiency : A
- Year of construction : 2023
- Parking lot : Yes
- Swimming pool : Yes
- Climate : Yes
- Heating - Underfloor : Yes
- Heating - Heat pump - Central air conditioning : Yes
- Carpentry - ALU : Yes
- Furnished : Yes
- Depository : No
DESCRIPTION
K79
The combination of nature and modern architecture is the result of this beautiful new construction - one-story house.
It is located in a quiet place, near the small Istrian town of Tinjan, where there is a school, shop, post office, cafe and restaurant and other amenities, and the coast and beautiful beaches are only 15 minutes away by car.
It is located on a fenced plot of 675m2. The yard is decorated with a green fence and part of the lawn with olive trees.
In its 98.11 m2, it has a hallway, a toilet, an open concept with lots of natural light, where there is a modern fully equipped and high-quality kitchen with all the necessary appliances (double-wing refrigerator, oven, stove, wine cooler, etc.), a dining room and a living room. , and the two bedrooms are fully furnished and have a TV set, and a bathroom
From the living room, there are several exits to a large covered terrace, which is ideal for relaxing or dining with an open view of the pool and untouched nature.
The pool is heated, 30m2
The house is fully furnished, with quality furniture made of solid wood and equipped to the smallest detail, and as such is suitable for immediate occupancy.
It has underfloor heating that covers the entire house, and three air conditioners.
Prefab, low-energy house, energy class A, double insulated on the inside and outside with wool and styrofoam, aluminum joinery.
gross area of 144.20m2
CONTACT THE AGENT
NOTE: We do not answer any possible errors in property descriptions, but we want to be as precise and accurate as possible.

